Short Sale Listing 24926 Hayes Ave Murrieta CA 92562
Overview
| MLS #: | SW14201446 |
|---|---|
| Price: | $299,000 |
| Property type: | Residential |
| Type: | Manufacture 433 |
| City: | Murrieta |
| Bathrooms: | 3.00 |
| Bedrooms: | 4 |
| SqFt: | 2,628 |
| Lot Size: | 15,246 |
Don’t miss this Triple wide Manufactured home with gated entry, oversize two car garage with room for RV access in the Westside of Murrieta. Located in a rural area but still within city limits and needing a family to make it their own. The home flows well with a good layout: living room, Great room with eating area open to the large kitchen with spacious walk in pantry. A large individual laundry room and plenty of storage with sink and exit door located close to the kitchen. An office or formal dining room, your choice is adjacent to the kitchen. Property offers a third acre lot with a Septic Tank, Propane and a Well. Watering your lawn will cost you pennies. The backyard features a large patio cover with ceiling fan, built in BBQ and SPA with cover. There is plenty of room for your pets and a new pool. The property is fenced with white vinyl fencing and wood fencing in the backyard. Four bedrooms, 2 1/2 baths and a very large great room are waiting for the right family to enjoy! Minor updating may be needed. You have great access to shopping, schools and freeways. There are low taxes and No HOA. Come and see for yourself!
General amenities
- Bath(Full) : 2
- Bath(1/2) : 1
- $/Sqft : 113.77
- Stories : 1
- Entry Location : 0
- SchDist : Murrieta
- Elem : Murrieta
- APN : 906221020
- Ac/LotSqft (Src) : Assessor\’s Data
- Patio : 0
- YrBuilt : 2002
- Style : Ranch
- #Units : 1
- HOA : 0
- Highsch : Murrieta Valley
- Area : 206 – Murrieta-West
- DOM : 14
- CDOM : 14
- Sale Type : Notice Of Default
- Fireplace : None
- Cooling : Central
- Heating : Central Furnace, Propane
- Laundry : Individual Room, Inside, Washer Hookup
- Interior Features : Cathedral-Vaulted Ceilings, Ceiling Fan, Formica Counters, Kitchen Island, Kitchen Open to Family Room, Pantry, Recessed Lighting
- Rooms : All Bedrooms Down, Entry, Great Room, Living Room, Master Bedroom, Study/Office, Walk-In Pantry
- Eat Area : Family Room, Formal Dining Room, In Kitchen
- Floor : Linoleum, Wood Laminate
- Accessibility Features : 2+ Access Exits, No Interior Steps
- Appliances : Electric Oven, Garbage Disposal, Gas Range, Gas Water Heater
- Pool : 0
- Spa : 1
- Patio : Covered, Concrete, Slab
- Common Walls : No Common Walls
- View : Hills, Neighborhood
- Lot Features : Back Yard, Front Yard, Lawn, Lot 10000-19999 Sqft, Sprinkler System, Sprinklers In Front, Sprinklers In Rear
- Community Features : Rural, Storm Drains, Street Lighting
- Style : Ranch
- Fencing : Cross Fenced, Good Condition, Vinyl
- Roof : Asphalt, Tile
- Exterior Features : Barbecue Private, Satellite Dish
- Foundation : Concrete Slab
- Structural Condition : Repairs Cosmetic
- Window Features : Tinted Windows
- Security Features : Carbon Monoxide Detector(s), Smoke Detector, Wired for Alarm System
- Sewer/Septic : Septic Tank
- Water Source : Shared Well
- Parking : Garage


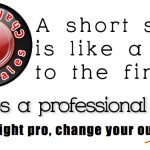
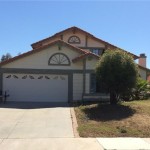
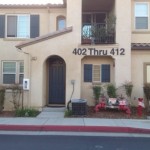

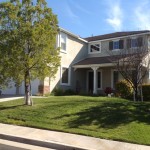
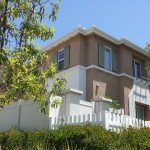
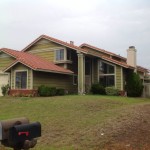






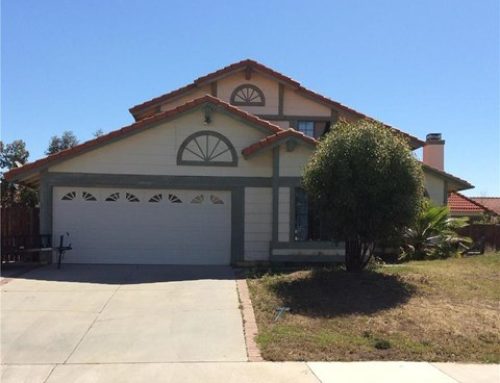
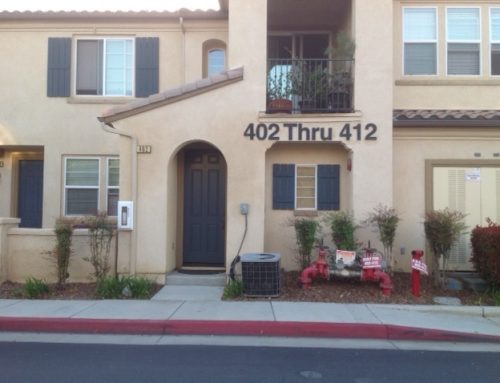
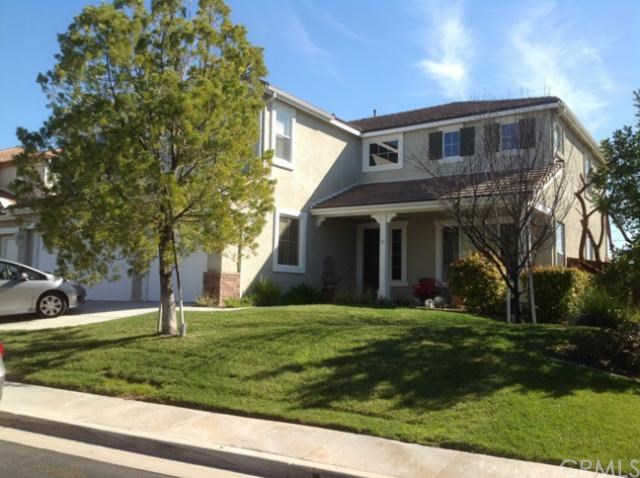

Leave A Comment