Approved Murrieta Short Sale Back on the Market!!
27609 Desert Gold Ct. – $255,000
Overview
| MLS #: | SW14130215 |
|---|---|
| Price: | $255,000 |
| Property type: | Residential |
| Type: | Single Family Residence |
| City: | Murrieta |
| Bathrooms: | 3.00 |
| Bedrooms: | 3 |
| SqFt: | 1,727 |
| Lot Size: | 3,485 |
BACK ON THE MARKET! Welcome to the gated community of Bel Flora at North Oaks in Murrieta! This community is walking distance to shopping, excellent schools and quick freeway access. The home is located in a corner lot and offers privacy. When you open your front gate you will find a generous patio area to enjoy BBQ and outdoor parties. Across the way you will find the children’s park, community pool and spa. On the first level of the home you will find an entry, half bath, living room, dining room, family room and kitchen. On the second level you have a Master bedroom retreat featuring a walk in closet, two sink vanity, shower, tub and two additional bedrooms with a hallway bathroom. There is also a large desk area, linen closet and separate laundry room on the second floor. The family room is wired for surround sound and the home is wired throughout with phone and ethernet cable. Several of the rooms including the bedrooms have ceiling fans. The attached two car garage is equipped with overhead wire storage, is completely dry walled, painted with epoxy floors. The HOA includes a pool, spa and children’s play and picnic area. There is the convenience of parking your Recreational Vehicle in a designated area for $75 a month.
General amenities
- Bath(Full) : 2
- Bath(1/2) : 1
- $/Sqft : 147.65
- Stories : 2
- Entry Location : 0
- SchDist : Murrieta
- Elem : Antelope Hills
- APN : 392420057
- Ac/LotSqft (Src) : Assessor\’s Data
- Patio : 0
- YrBuilt : 2005
- Style : Contemporary
- #Units : 1
- HOA : 179
- HOA Frq : Monthly
- Highsch : Murrieta Mesa
- Area : 207 – Murrieta-Central
- DOM : 54
- CDOM : 54
- Sale Type : Short Pay / Subject To Lender
- Fireplace : Bath, Bonus Room, Den, Dining Room, Family Room, Kitchen, Living Room, Master Bedroom, Master Retreat, Outdoors, Patio, Gas
- Cooling : Central
- Heating : Central Furnace
- Laundry : Gas & Electric Dryer Hookup, Individual Room, Inside
- Interior Features : Cathedral-Vaulted Ceilings, Ceiling Fan, Granite Counters, Kitchen Open to Family Room, Open Floor Plan
- Rooms : All Bedrooms Up
- Eat Area : Area, In Kitchen
- Floor : Partially Carpeted, Ceramic Tile, Wood Laminate
- Appliances : Dishwasher, Garbage Disposal, Gas Oven, Gas Stove, Gas Water Heater
- Pool : 1
- Spa : 1
- Patio : Concrete
- Common Walls : No Common Walls
- View : City Lights
- Lot Features : Access via City Streets
- Community Features : Sidewalks, Storm Drains, Street Lighting
- Style : Contemporary
- Roof : Tile
- Security Features : Card/Code Access, Gated Community, Smoke Detector
- Sewer/Septic : Sewer In Street
- Water Source : District/Public
- Parking : Direct Garage Access, Garage – Rear Entry, Garage – Single Door, Garage Door Opener, Gated, Permit/Decal, RV Access/Parking



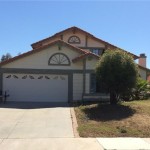
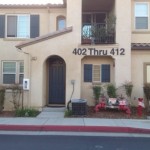

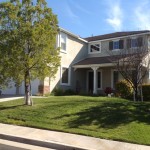
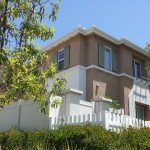
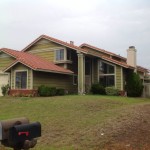
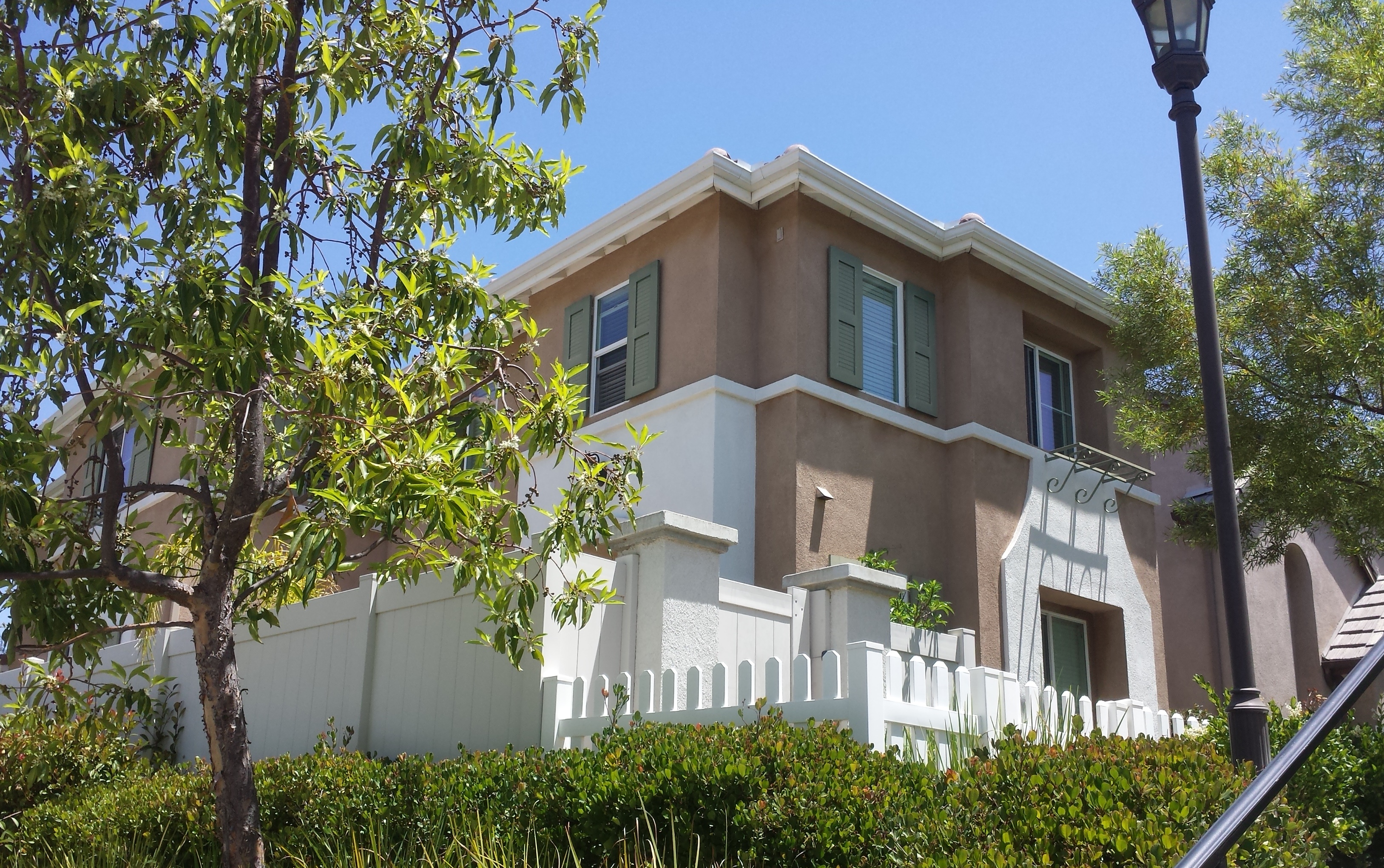





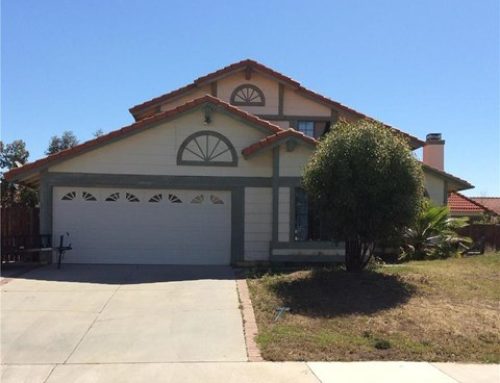
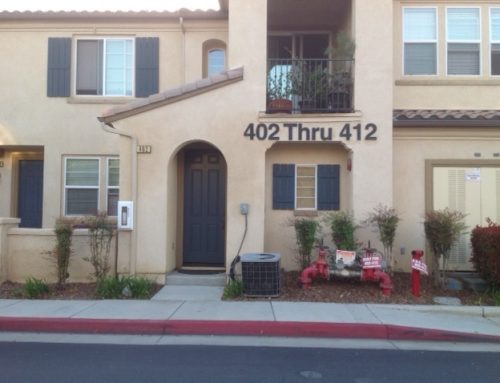
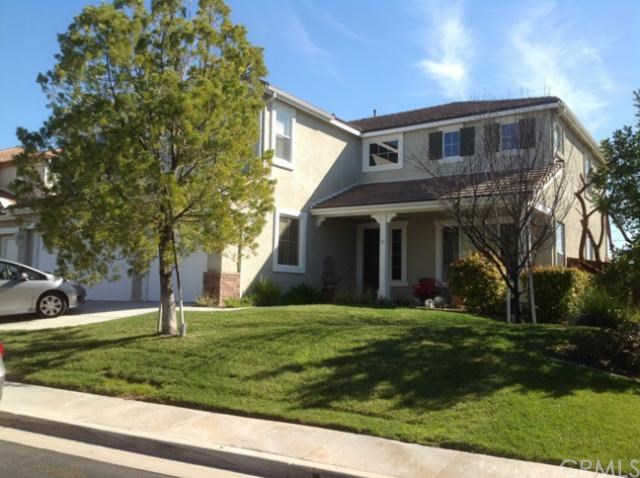

Leave A Comment